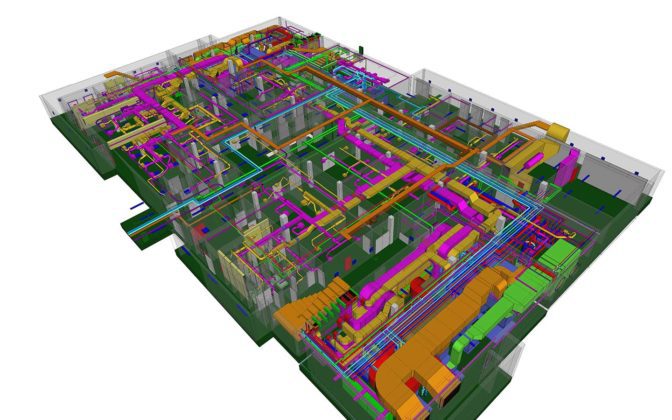
Free download: Digital planning support tool for the construction industry
In the construction industry, numerous trades work hand in hand. A digital tool for coordination and visualization is naturally a welcome support. BIM (Building Information Modeling) is the name of the method used in the construction industry. AL-KO Air Technology developed the BIM Converter and offers it to its customers free of charge so that they can easily incorporate the data of the planned air handling units.

The AL-KO ventilation unit is first configured for a precise fit either by the customer himself or by the AL-KO field service team using the AL-KO AIRCLOUD® or KlimaSoft® design program. An input file is then created. With this file, the ventilation unit with all its technical specifications can be integrated directly into the BIM project in Autodesk Revit format via the AL-KO BIM Converter. In addition, the AL-KO BIM Converter provides a number of other technical documents for the planned ventilation unit, such as data sheets, device drawings, noise emission calculations, various 2D and 3D graphics, control schemes and cable tension plans.
